P.O.E.T. PARK CHARLEROI, BELGIUM
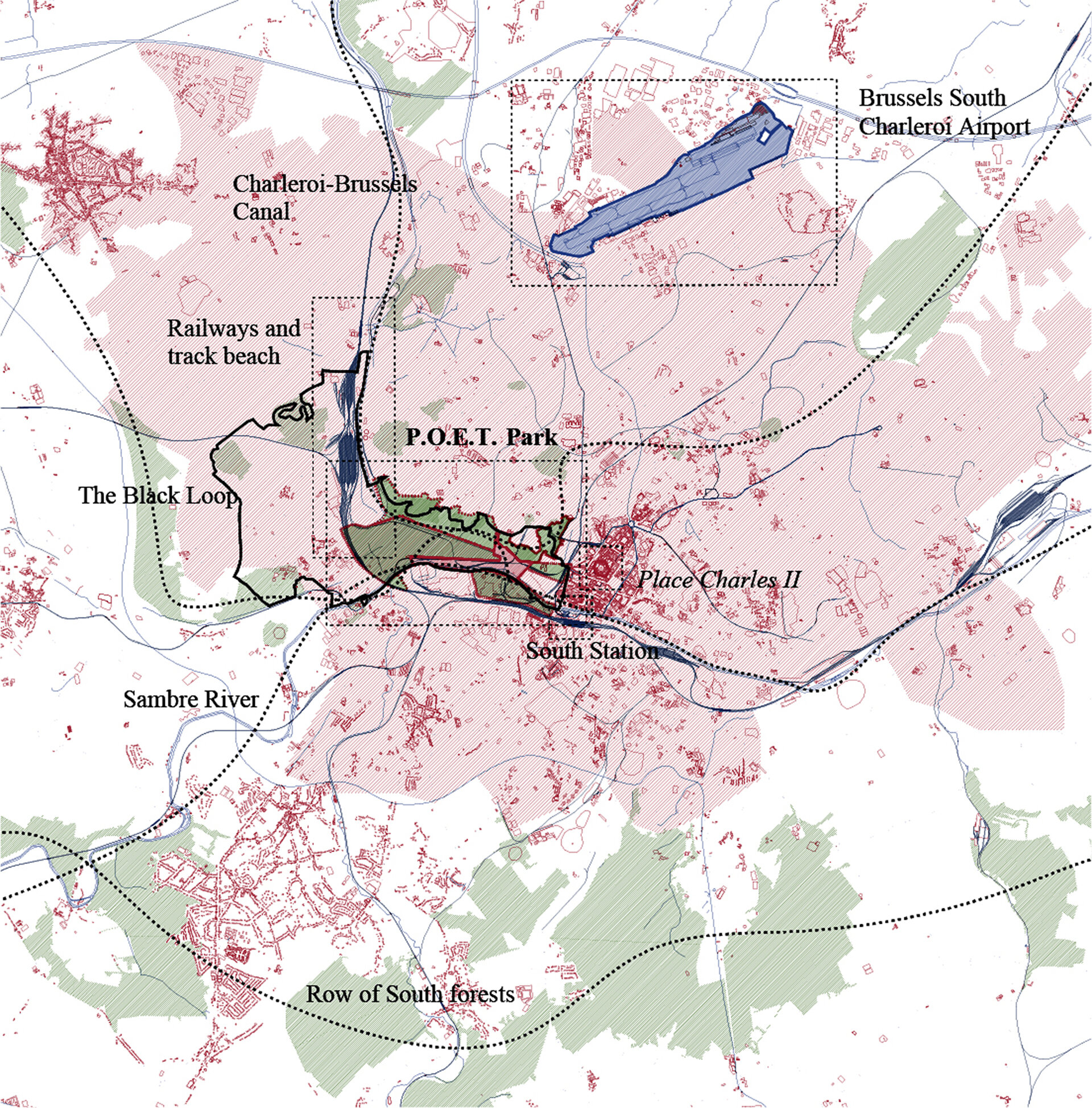
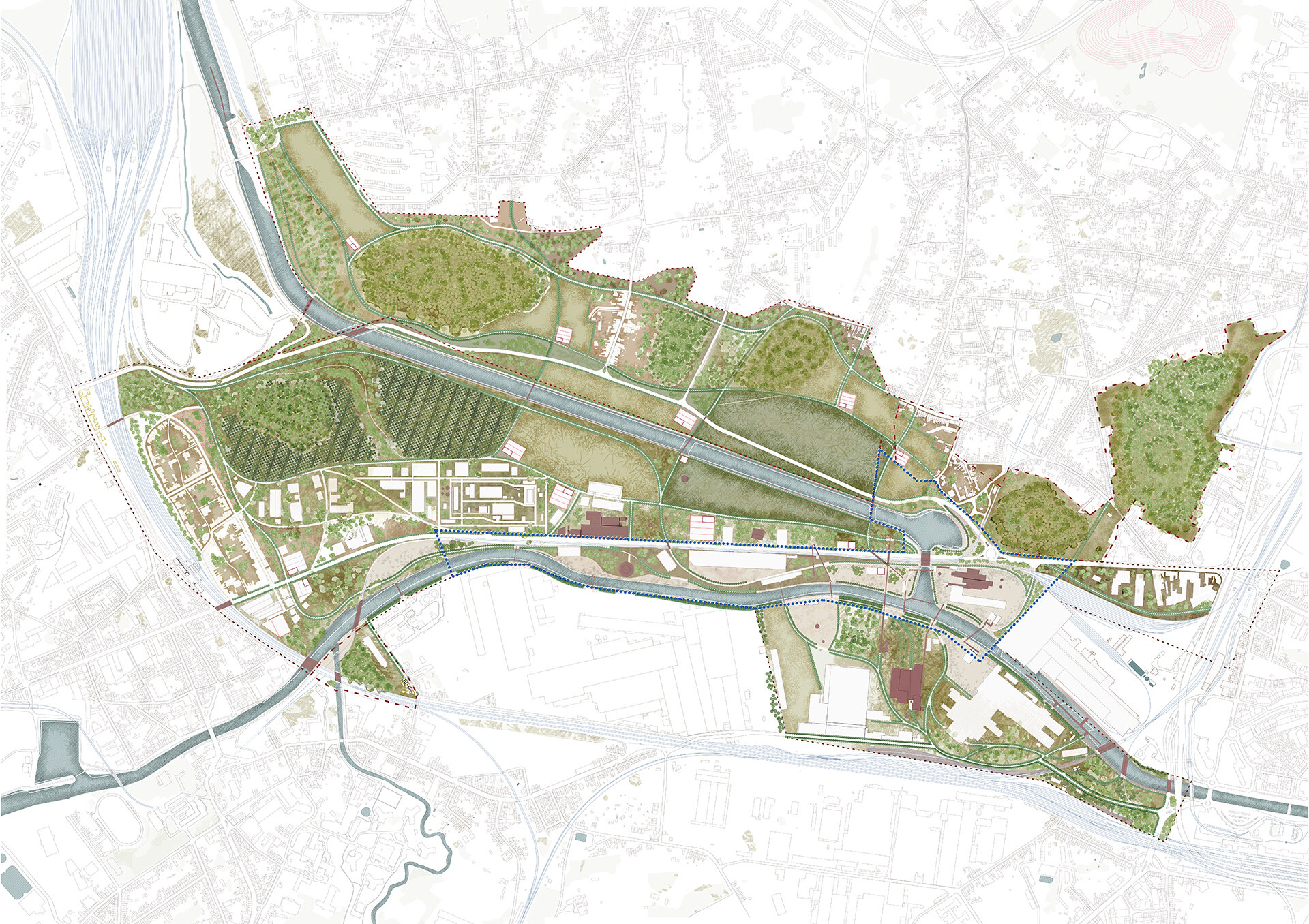
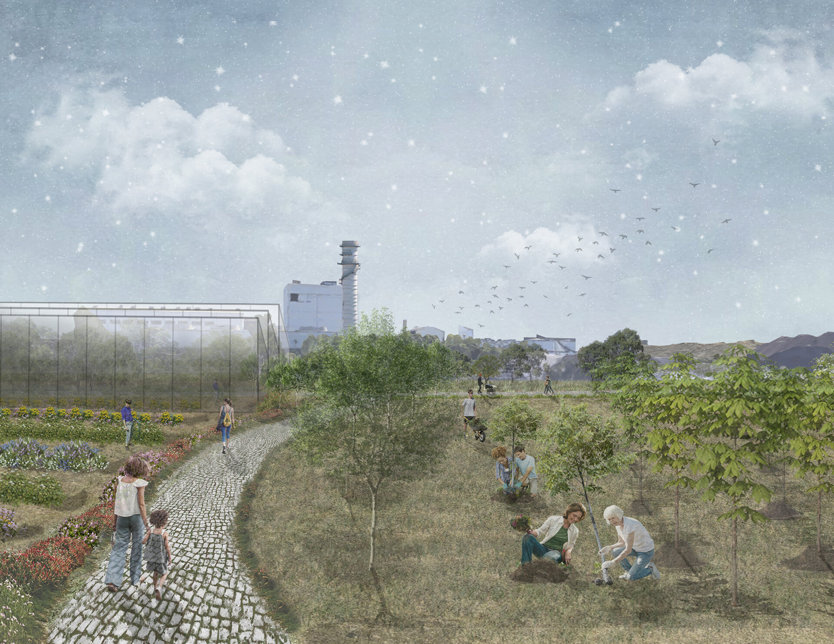
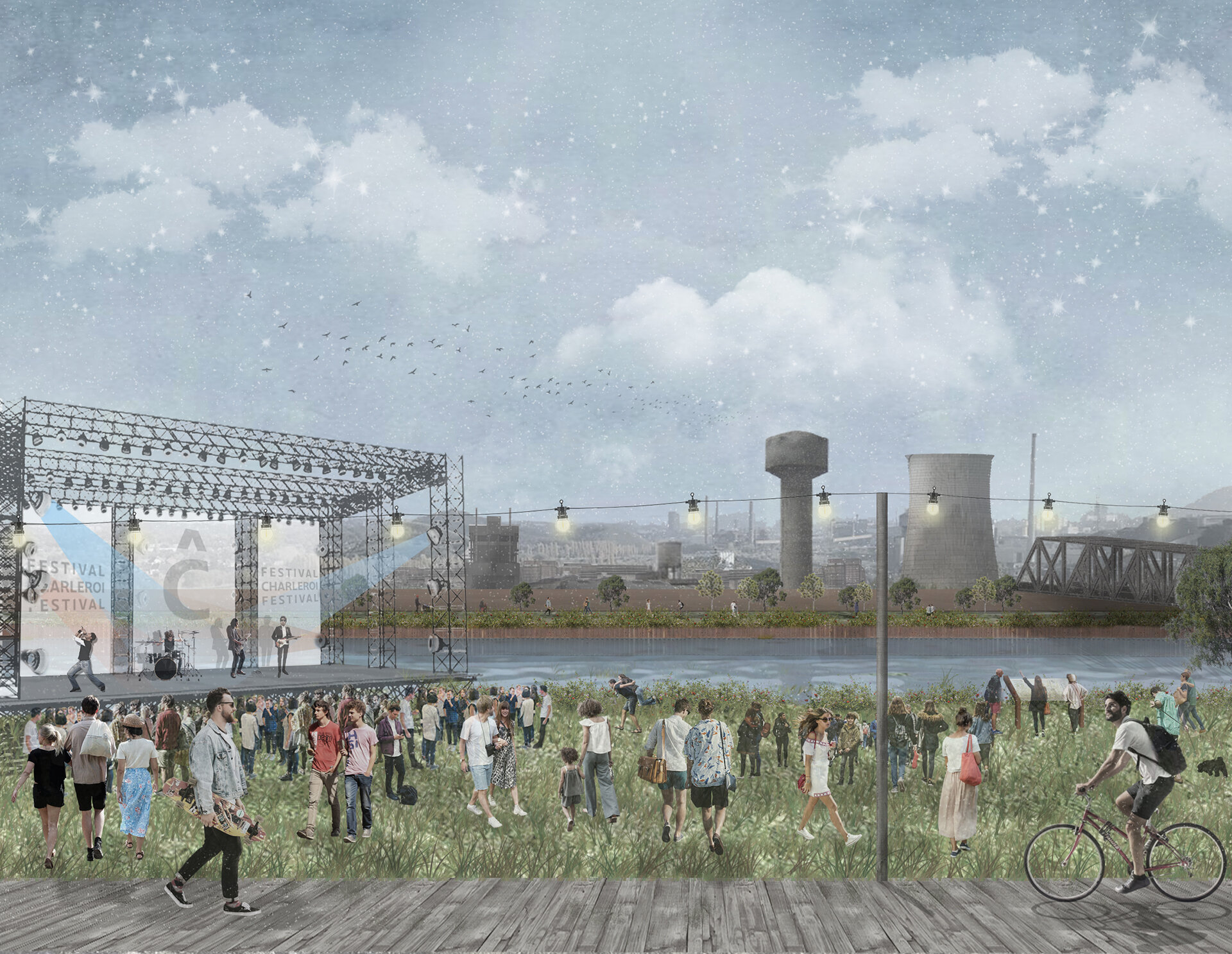
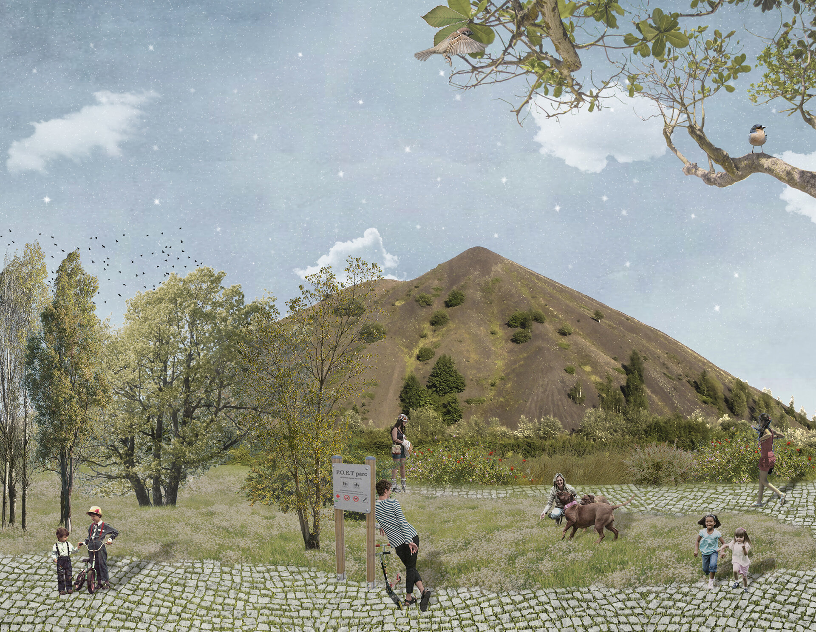
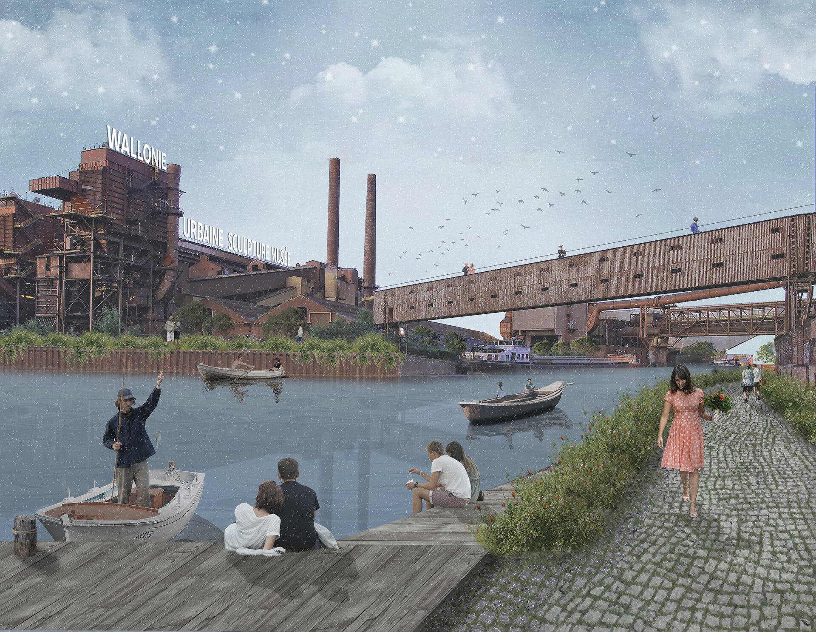
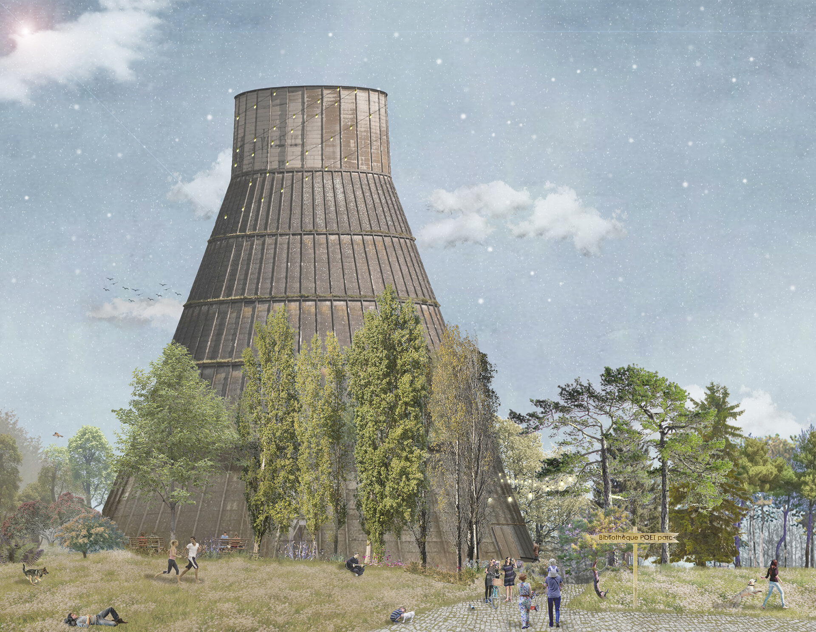
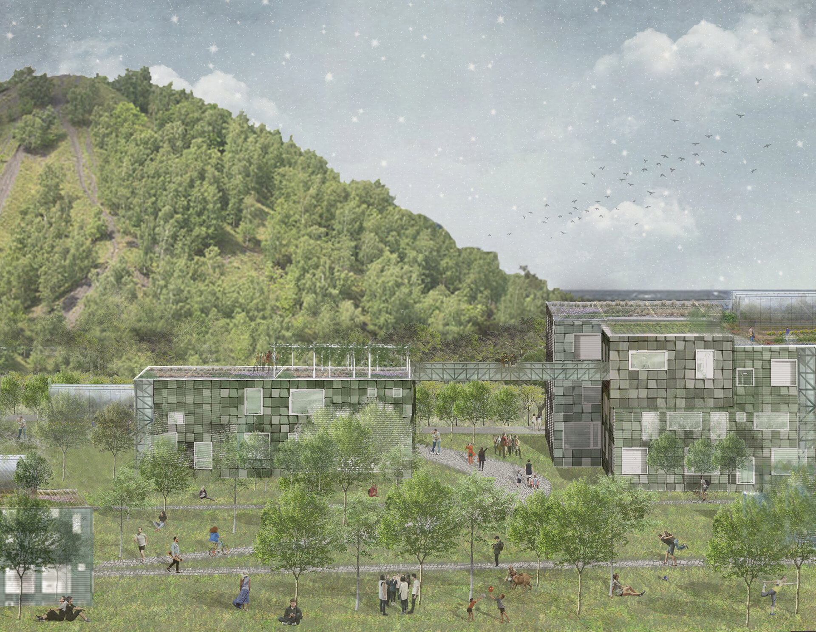
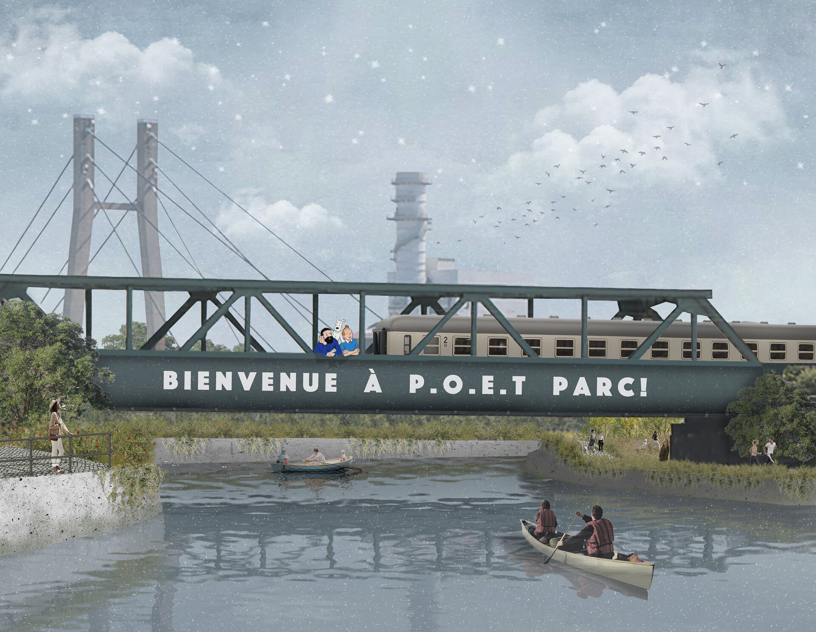
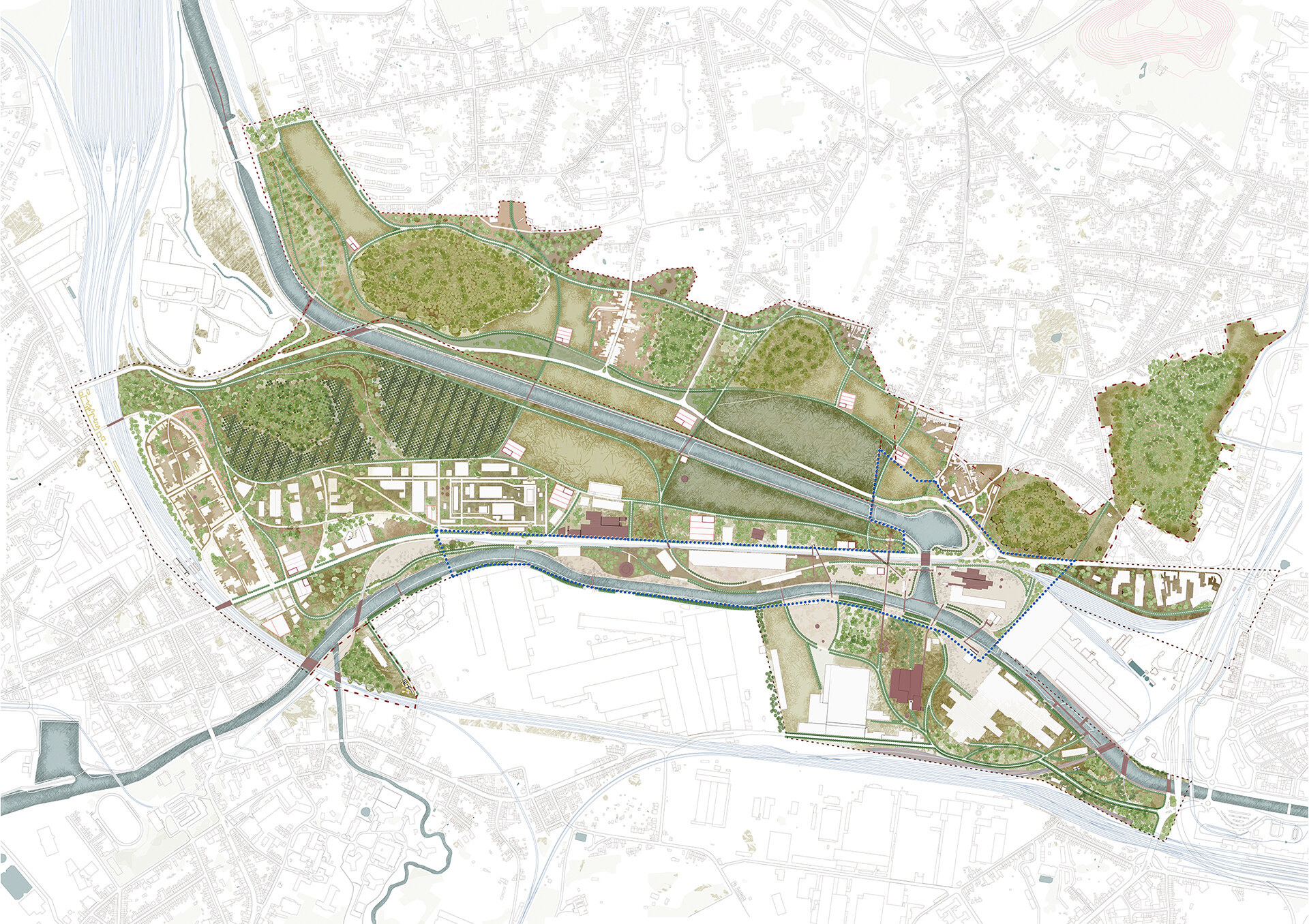
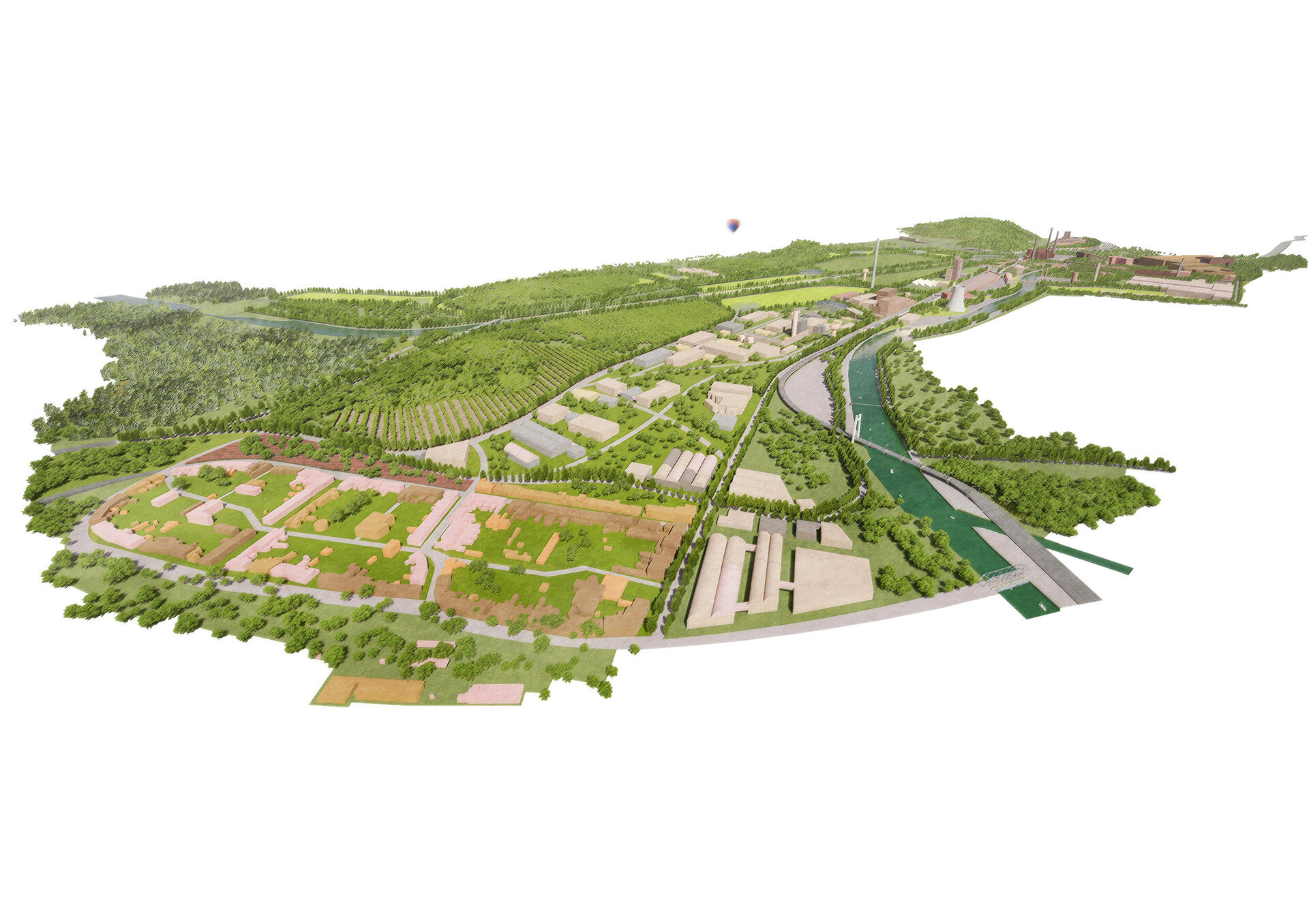
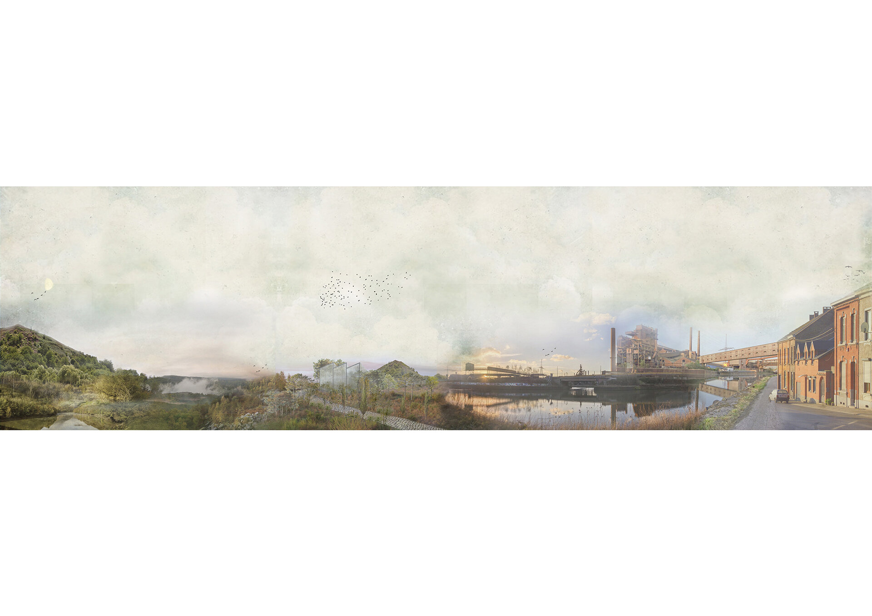
Location: Charleroi, Belgium.
Client: EUROPAN 15.
Date: 2019.
Type: Strategic urban design.
Program: Innovation park and mixed uses area.
Surface: 199 ha, strategic design; 35 ha, project area.
Team: Alexandra Delgado Jiménez y Maria Gilda Martino.
Collaborators: Carla del Castillo, Francisco Naranjo, Arusi García, Inés Costa, Chung Hyok Kim.
Phase: Competition.
The strength of the project is reflected in the construction of a productive landscape park that works connecting cycles: Porte Ouest Energy Transition Park. A new relationship between the built environment, the flow areas and the urban nature is proposed in P.O.E.T. Park.
This metropolitan park configures a unique landscape that joins economic and social uses, through low-tech interventions in existing buildings, and new buildings and crops that foster energy generation.
A network of communications infrastructures composed by the Sambre river, the Charleroi-Brussels Canal and the landscape promenades are opened to urban nature, woven of forests in the terrils, trees plantations and alignement in the paths, energy crops, flower gardens and gardens.
A park for the energy transition agenda of Charleroi.